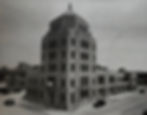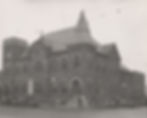102 North Neil Street - Champaign City Building
- TJ Blakeman
- Dec 25, 2017
- 4 min read
Updated: Feb 14, 2022

Original Champaign City Building
Constructed: 1889 Architect: Sealy Brown Razed: 1935-36 (Razed)

Before the construction of Champaign's first city hall, Council meetings were held wherever possible. The council would rotate from place to place but eventually the new building consolidated all city services under one roof (Administration, Police, Fire, and Library). The building was constructed on an odd piece of land left over when University avenue and Chester Street were cut through. The land was owned by David Bailey who sold the land for $1.00 for the purpose of constructing a city building for an amount, not less than $5,000.

The fire department was located in the eastern most portion of the building. Seen here, two fire apparatus emerging from the stables.

Below is another view of the original City Building on the northeast corner of University Avenue and Neil Street.

As the type of fire apparatus changed from horse drawn steamers to motorized trucks, upgrades were made to the eastern portions of the building that housed the fire and police departments.

Sometime near the 1930s, the bell tower was removed. The Bell was also moved and its location in now unknown.

By the 1930s the building had began to fall into a state of disrepair. The News-Gazette wrote "Too long have we put up with a building that is a disgrace to the community"

By 1935, the building was being razed to make way for a new City Building, The upgrade was approved by the voters by four to one margin.

On February 20, 1936, the cornerstone to the original building was removed. The stone is currently on display inside the Neil Street entrance of the current city building. A time capsule was located behind the cornerstone and the contents have been stabilized and preserved.

Champaign City Building
Constructed: 1935-1937 Architect: George Ramey

Local Champaign architect George Ramey was selected to design the new City Building. His design took on a strong art deco influence which was very popular at the time. The building was constructed at a cost of $210,000 ($3.1 million adjusted to 2012 dollars) and was completed October 1937.

A surprising few photos have been found showing the City Building under construction. This image of an Illinois Terminal car making the turn from Main to Neil Street captured the topping out of the City Building tower.

The team of designers and builders posed for one final photo before the opening of the new City Building. (L-R) First Row: Commissioner James Smith, PWA Engineer Chester Oline, Mayor James D. Flynn, Commissioner Walter Swearingen, Supervising Architect George Ramey, and Commissioner T.E. Bassett. Back Row: Police Chief Roy Argo, General Contractor W.E.C. Kuhne, Commissioner Virgil Burgess, and Electrical Contractor George A. Zirhut.

A plaque commemorating the dedication is located inside the Neil Street lobby.

One of the first images of the completed project demonstrates how precisely the final project matches Ramey's conceptual drawings. The tower portion of the building housed the administrative offices and City Council Chambers while the eastern extension housed the fire department.

The new City Building featured a second-floor auditorium space that was used for various public events including this political rally for an Eisenhower Presidential Delegate.

Eventually, the City Council chambers were moved from the 5th floor and took up residence in the second-floor auditorium space.

A view of the University Avenue exits for the fire bays. Trucks would enter on Chester Street and pull through to exit on University Avenue. The firefighters lived on the second floor and enjoyed a balcony which can be seen in the photo below.

The building had a number of interesting features including basement jail cells and a firing range for the Police Station. Here, Mayor Flynn inspects the cells at the opening of the City Building.

This view of the Neil Street entrance provides a glimpse into the strong art deco elements of the building including the doors.

The City Building stands out among the red brick of Downtown and uses a blond brick supporting a copper roof. The deep brown copper color has today turned mostly to green. This 1950s Christmas photograph shows the early patina of the City building dome.

The building has seen several remodels. One came after the Fire Department moved to their new home at Station 1 on Randolph Street. At this time, the Champaign Police Department took control of the east wing and the fire bay doors were bricked in. One door was left in the middle of the building for unloading prisoners. Note, the engraved keystone above the eastern most entrance was re-engraved from "CFD" to "CPD".


Another major renovation in the 1970s transformed the Council Chambers on the 2nd floor. The windows were covered with paneling and a larger dais was installed. Note the woodwork behind the dais still serves as the backdrop to the Mayor in the current Chambers on the first floor.


In the 1980s the City Building underwent its largest renovation with the addition of a new 3rd floor. The Council Chambers were moved to their current location on the First Floor. In addition, a new lobby atrium eliminated the former auditorium space. A third floor was also added to the building to house the Planning Department and building storage. The renovation was designed by Architectural Spectrum and its principal Architect, Neil Strack.


The building was rededicated on September 11, 1988

Today, the Champaign City Building remains one of the cities most recognizable landmarks housing the Mayor, City Manager Office, Neighborhood Services, Community Relations, Finance, Planning and Development, Human Resources, Information Technologies, and the Legal Department.

Photo Credits: Champaign County History Museum, Champaign County Archives at the Urbana Free Library, City of Champaign, Champaign Fire Department, Karen Olsen, and T.J. Blakeman